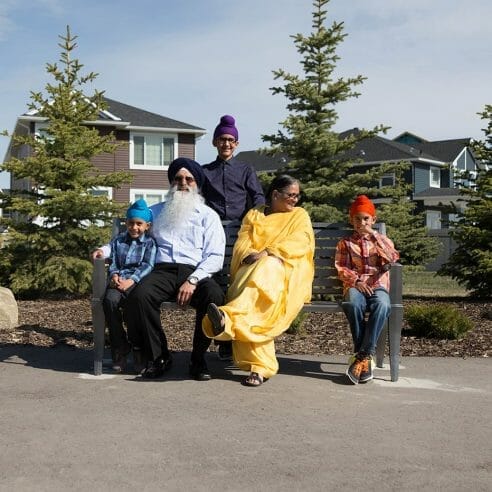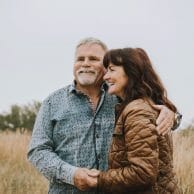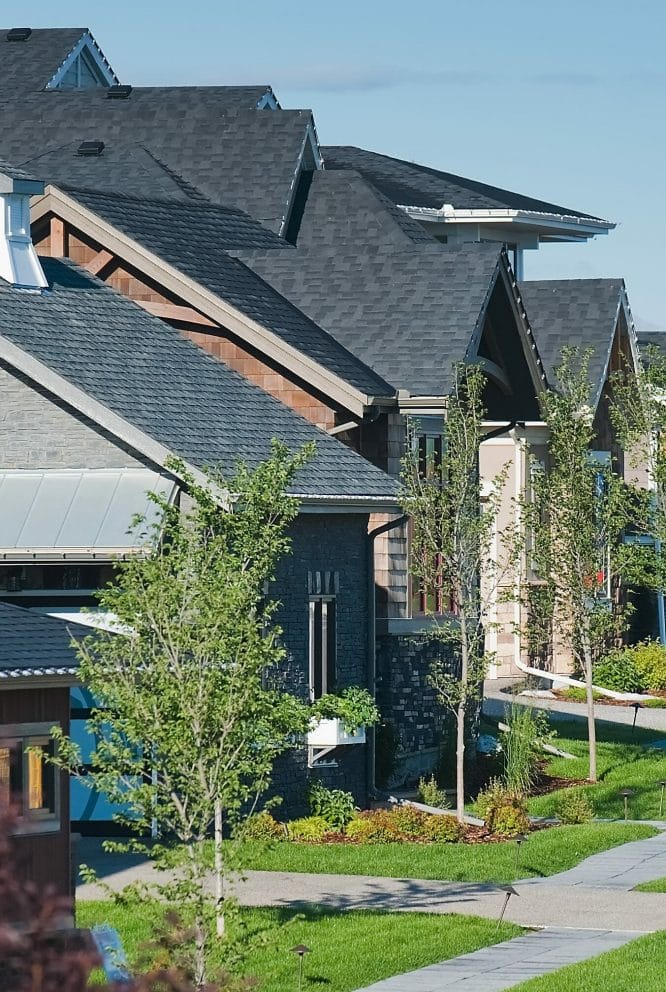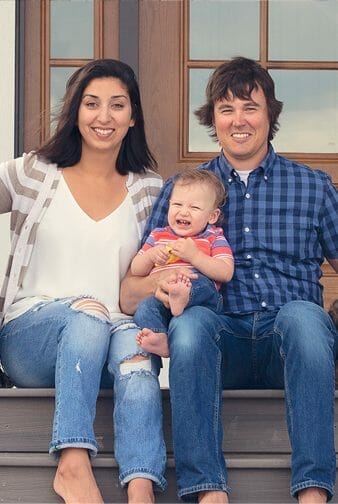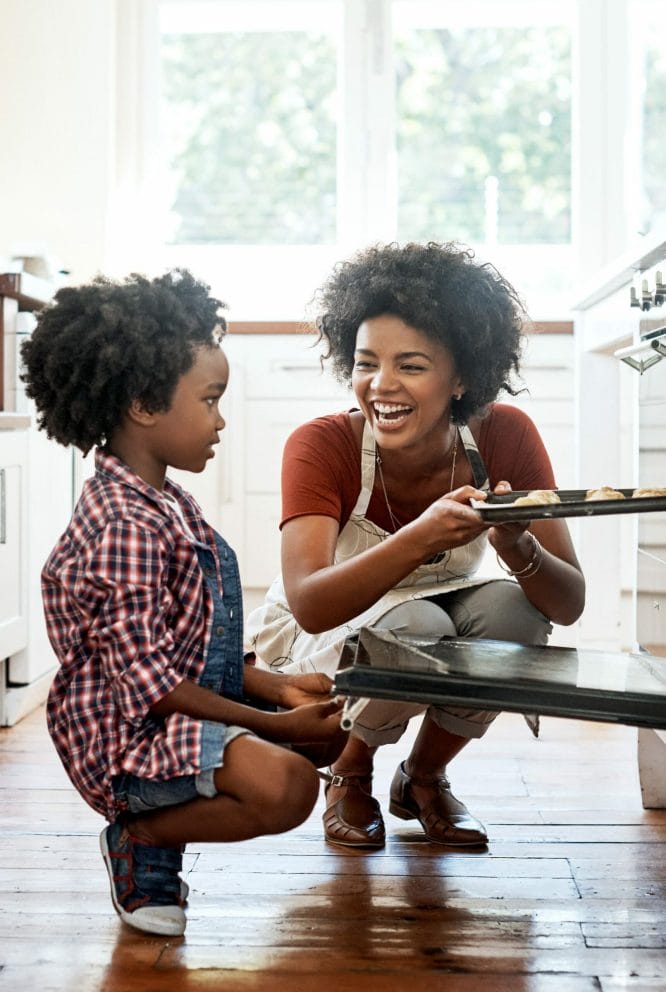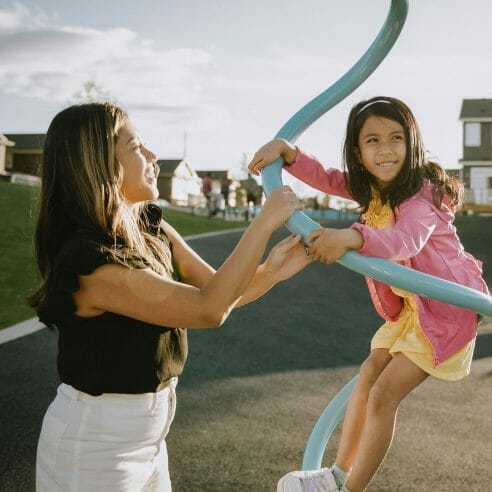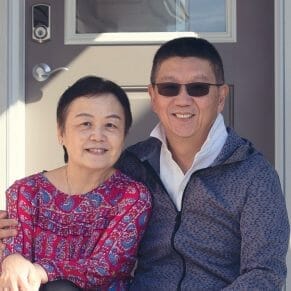Unbelievable communities start with you
Qualico Communities has been in the land development industry for over 70 years and is based out of Winnipeg. Qualico has offices in Winnipeg, Calgary, Vancouver, Regina, Saskatoon, Edmonton, Austin Texas and Dallas Texas.
Current communities in Calgary include Ambleton, Hotchkiss, Crestmont View, Vermilion Hill, Harmony in Springbank, Dawson’s Landing and Bridgeport in Chestermere, Painted Sky in Langdon, Rivercrest and Southbow Landing in Cochrane, and Vantage Rise in Airdrie.
